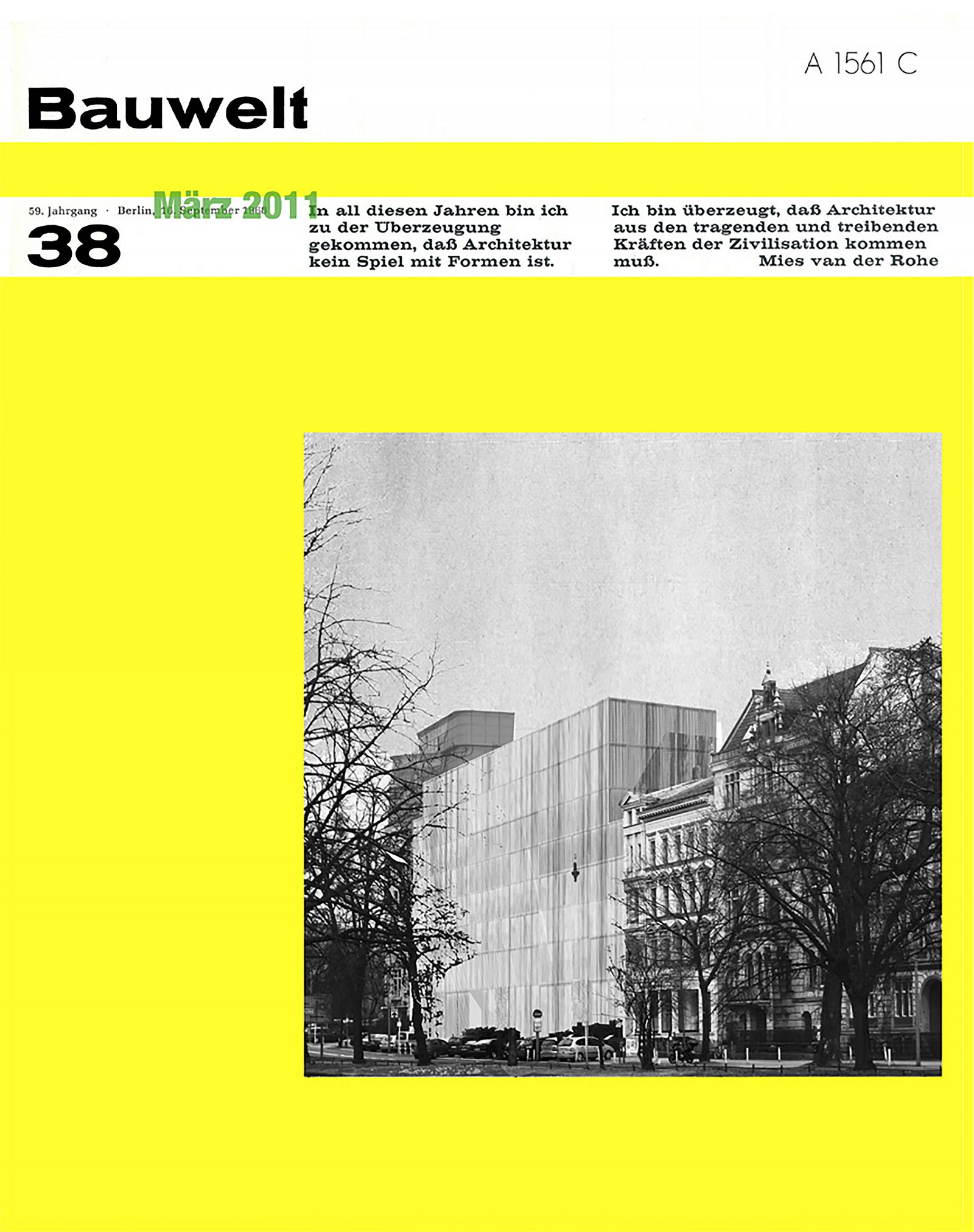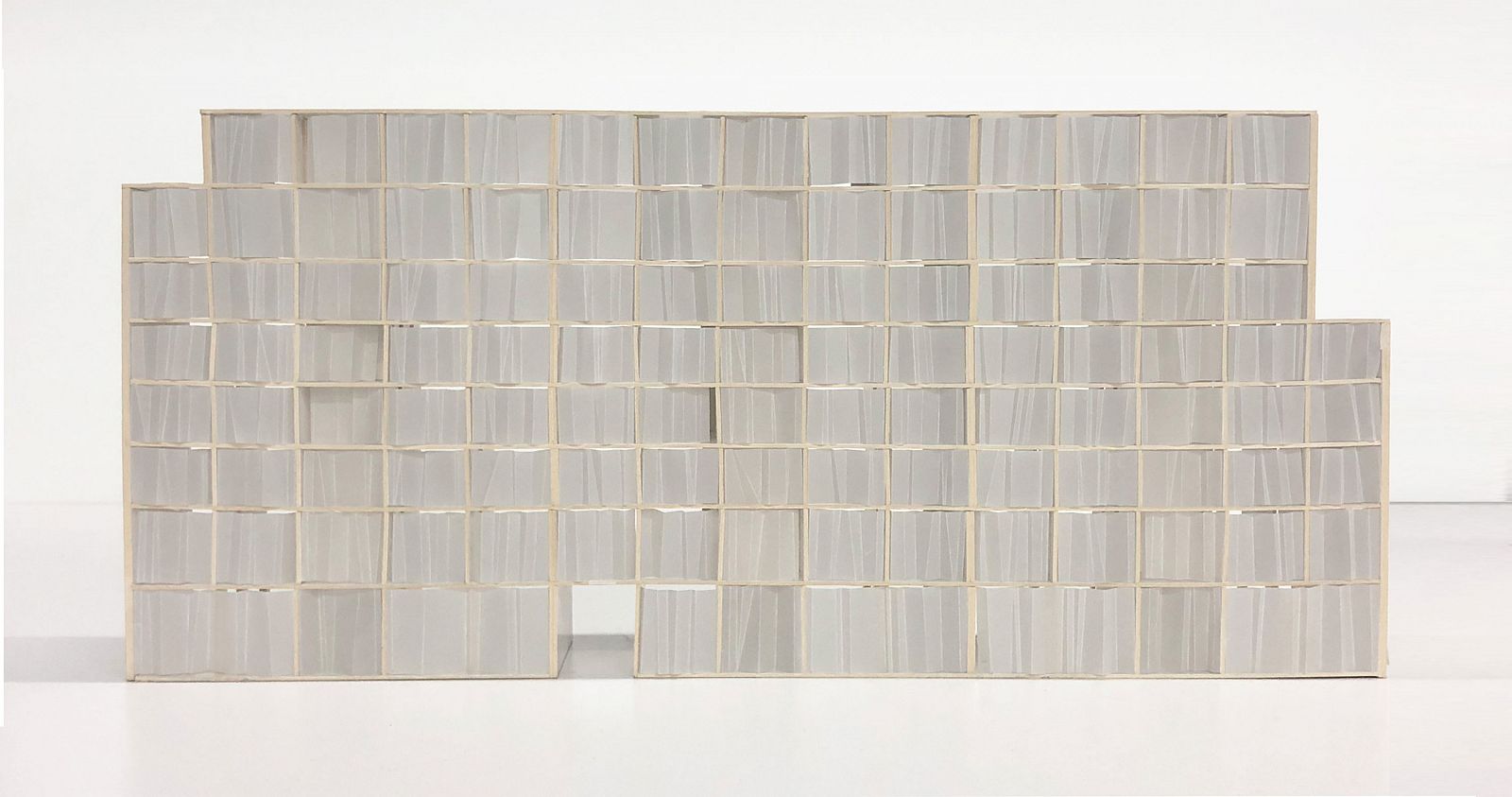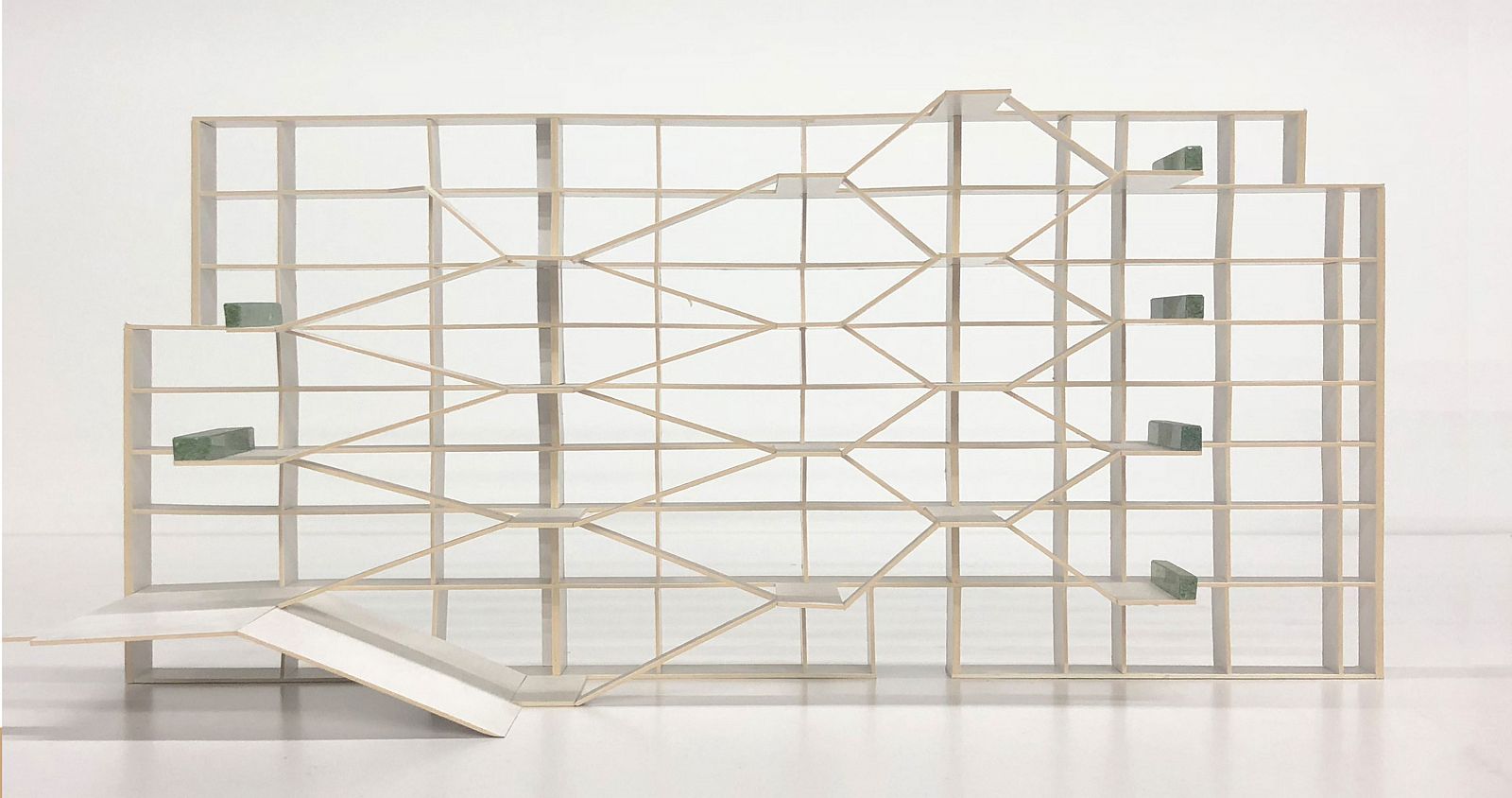Situated between two historic landmarks from the early 20th century, 51*55 questions the idea of historical reference. The project proposes the reconversion of an existing building from the 1970s through the opening of the facade and the installation of an outdoor stairwell. By this, the architects sought to furnish the building with the same qualities that distinguish Mies van der Rohe’s Neue Nationalgalerie nearby. To win over the Landmarks Comission’s requirement that the conversion should reference the two adjacent buildings, Brandlhuber+ employed a suggestive ruse: using a fictitious magazine cover, the architects suggested that the legendary Mies van der Rohe had in fact planned a very similar design for the property. Download the fictitious publication here.
The existing seven-story building was erected in the early 1970s with an efficient crosswall construction (Schottenbauweise). Its structural order is based on a 4.15 meter grid for to optimize the roofing span. 16 partitions with a depth of 15 meter each sub divide the total depth of the floor slabs and structure the 62 meter long building. This shelf-like construction consists of 105 modules and acts as the building’s first ordering system. Using one of the ground floor modules, a passage leads to the courtyard and garage entrance. The underground parking columns were built at 5 to 7.50 meter intervals, following an optimized grid of 2.50 meters, which permits the most efficient use of the garage.
The concept of 51*55 follows this inherent logic of rationalization. A new layer of space was added at the back of the existing structure to match the 18-meter depth of the neighboring buildings. With an average depth of three meters, the added shelf-like construction is based on the grid of the parking space, which serves as the building’s second ordering system. Because of its misalignment with the first system, this second order visually interferes with the underlying grid of the original building. The circulation is externalized and serves also as a vertical garden and exterior space for the users. This third system is adapted to the interfering grids and allows for flexible unit configuration, while meeting the clearance and fire protection regulations and guaranteeing security and privacy.

© Brandlhuber+ Team

© Brandlhuber+ Team

© Erica Overmeer

© Brandlhuber+ Emde, Burlon

© Brandlhuber+ Emde, Burlon

© Brandlhuber+ Emde, Burlon

© Brandlhuber+ Emde, Burlon