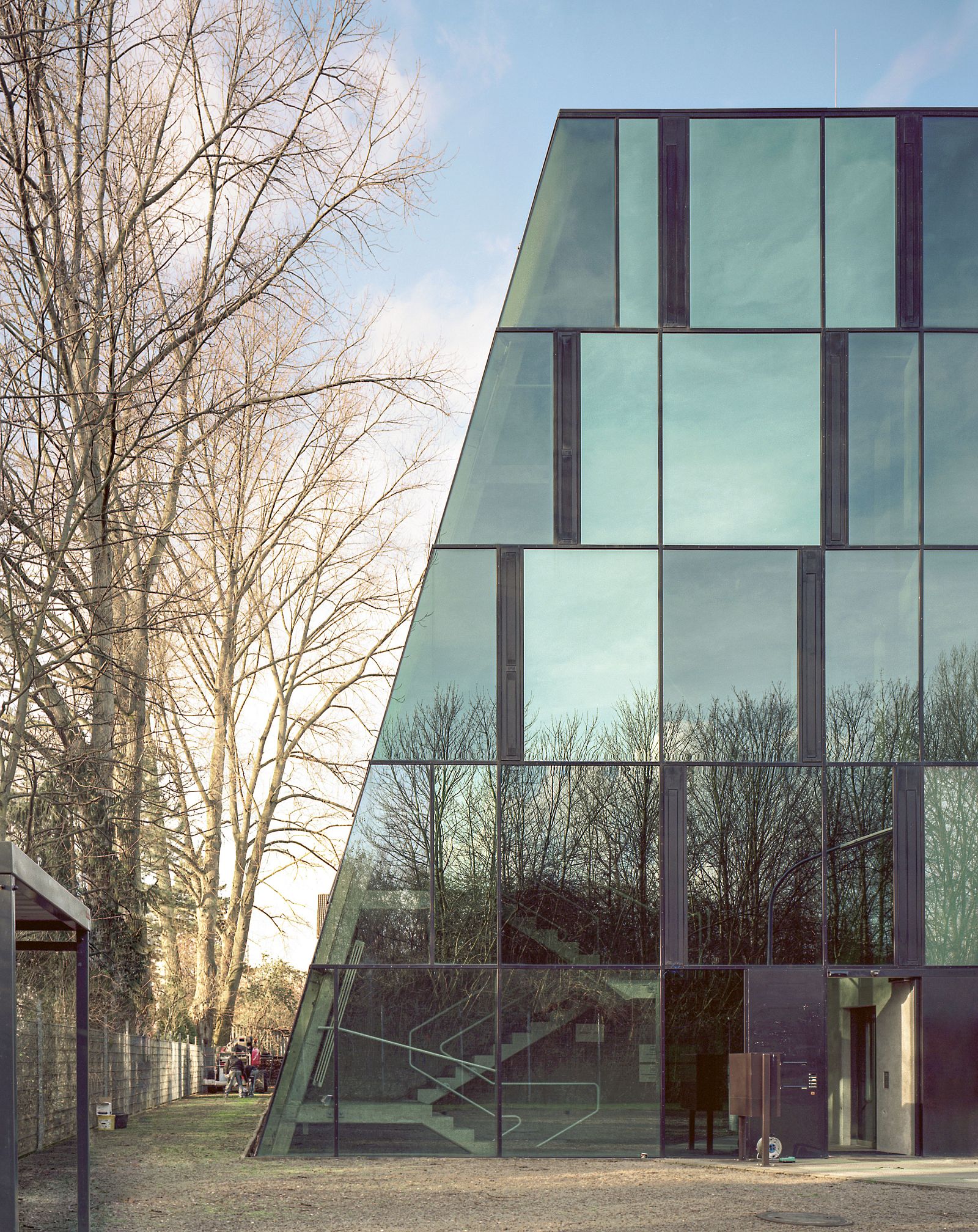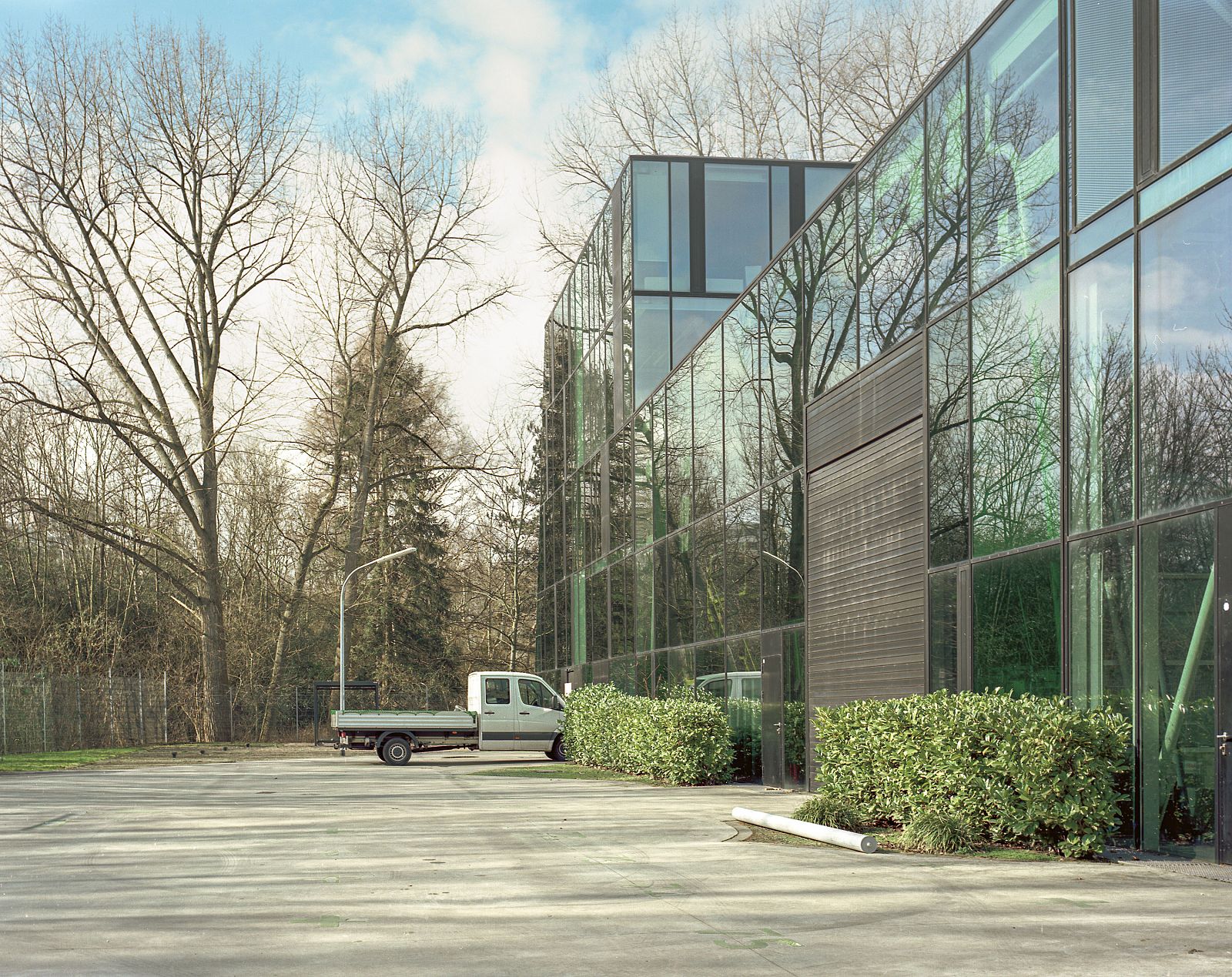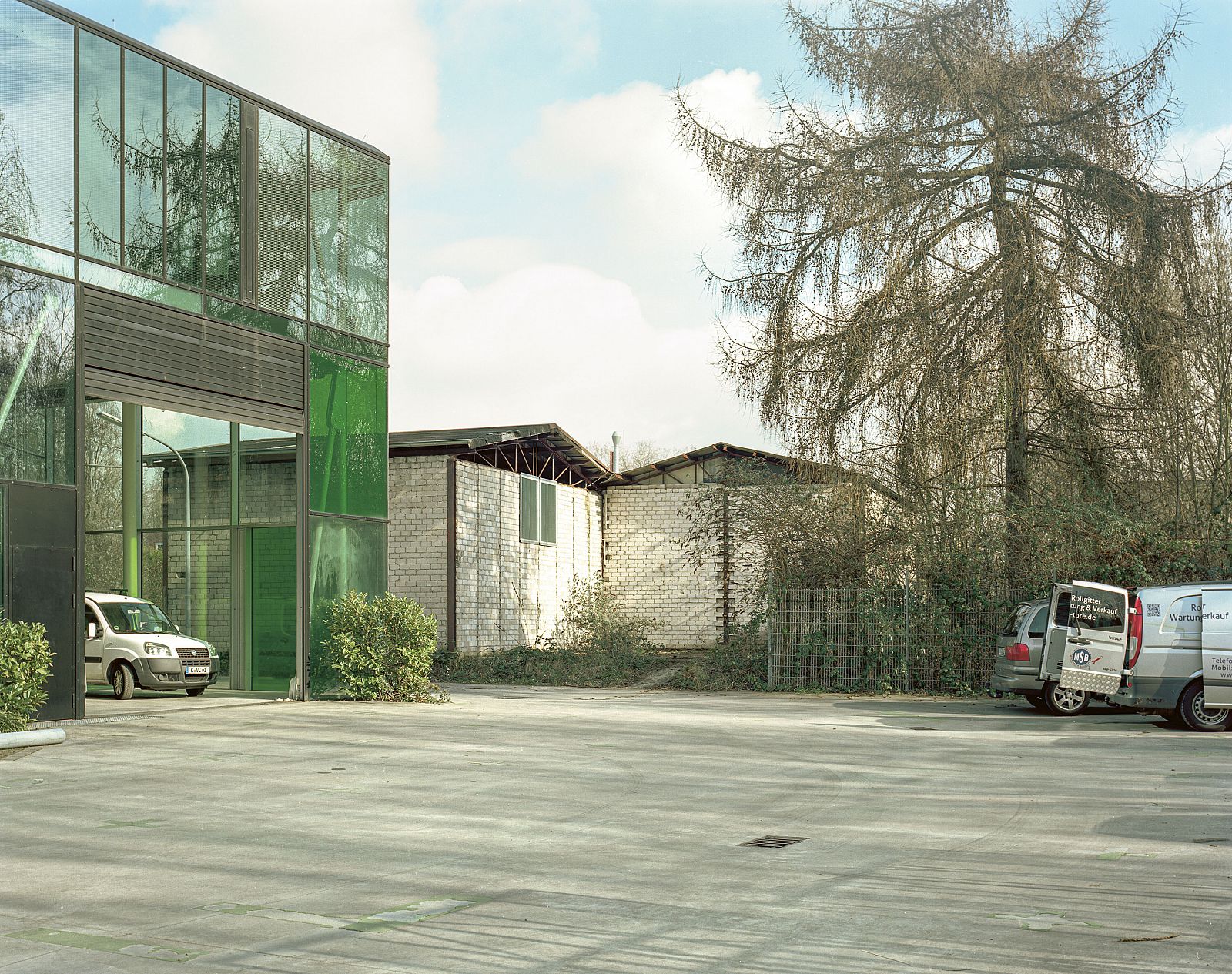The office and manufacturing building for a local glazier is located in Cologne’s northern periphery, a typical industrial neighborhood characterized by its box-like typologies. In addition to a workshop and offices, the building provides space commercial use for rent. The mass therefore aims for the maximum allowed volume, which leads to its characteristic shape and spatial organization. The building’s form derives from the ordinances on clearance and setbacks, generating the tilted west facade, a demand to leave 80 percent of the ground unsealed, and a request for vehicles to be able to turn around at the building’s rear. As the interior program was originally undetermined, the facade was generated from the average required transparencies for all interior conditions. This methodology of generating the maximum volume while keeping the building programmatically flexible, produced the fully glazed single layer facade, based on the directional incidence of sunlight and thermal insulation.
Different glazings were developed to prevent the southwest oriented spaces from overheating. To comply with the client’s wish for living in a green surrounding, 25 percent of the facade was given a green film, while 50 percent of the facade facing the closest neighbor was realized opaque. The facade is therefore shaped by the overlaid criteria of color, transparency, and thermal requirements. An Excel file generated the different parts of the glass facade, independent of the demands for the individual units, which allowed the required values of heat impact to be maintained. Following this idea of flexibility, a suspended ceiling creates a column-free ground floor, which meets the operational-technical demands. The load bearing steel structure characterizes the interior space, the design of which is limited to the epoxy floors and separating glass walls.

© Brandlhuber+ Team

© Erica Overmeer

© Erica Overmeer

© Brandlhuber+ Team

© Erica Overmeer

© Erica Overmeer

© Erica Overmeer

© Erica Overmeer