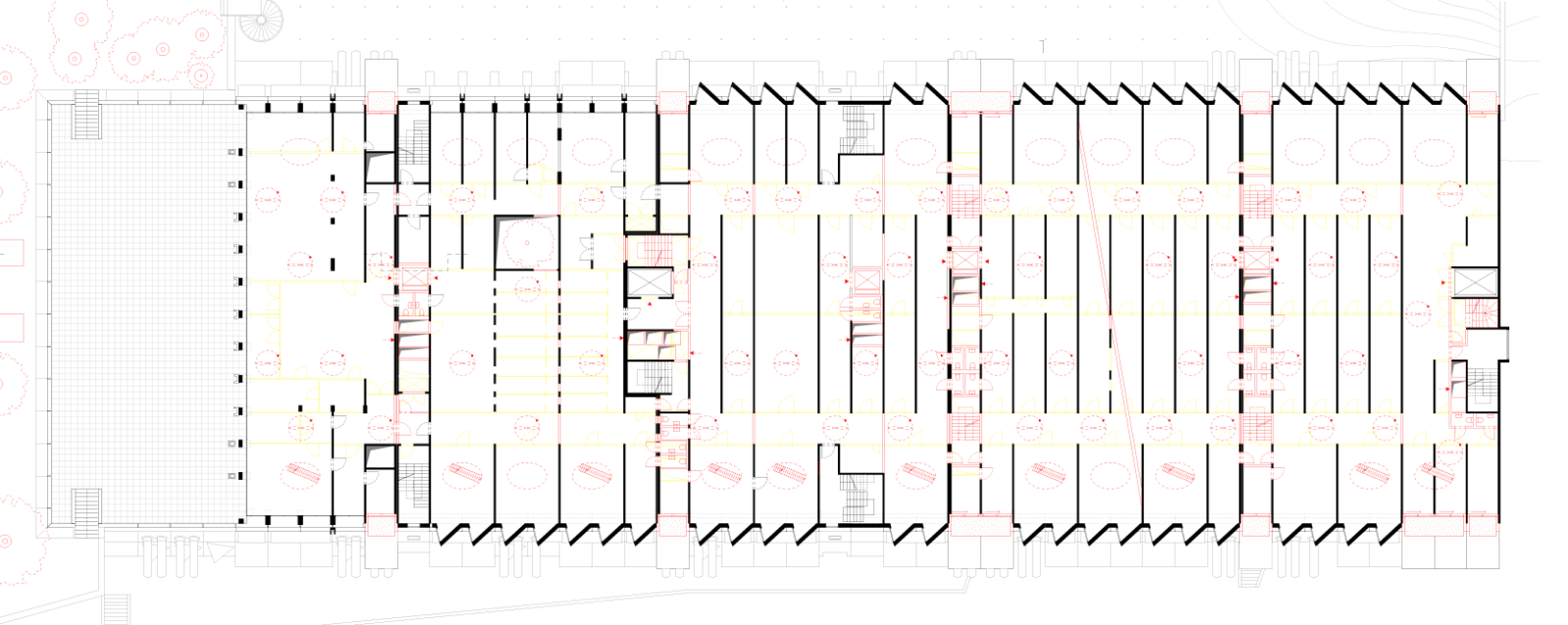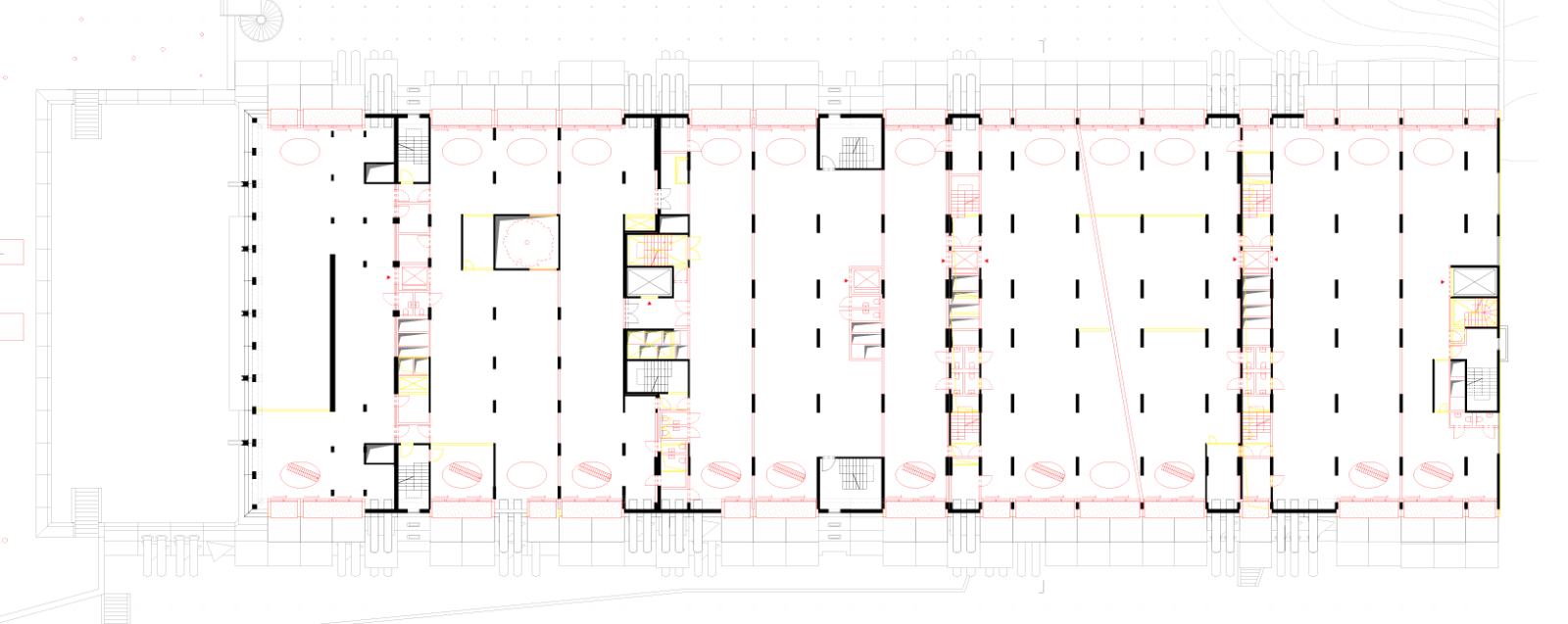Only a few buildings are given nicknames by the people of their city; the Mäusebunker was one such example, widely recognized as a symbol of technological progress and human dominance over nature. Nothing was supposed to leave the rooms of the former animal testing facility, yet people knew what was happening behind the walls. Following public protests and its decommissioning, the Mäusebunker is still waiting for a new use today.
In regards to new legislation, such as the Climate Change Act that promotes climate neutrality by 2045, we can't longer afford to demolish existing buildings, thus the preservation and conversion of the Mäusebunker can become an example and showcase for the successful transformation of existing living spaces, bringing together social, ecological and economic factors. Subsidised studios and workshops are created alongside rooms and spaces for cohabitation, which is prototypical for the coexistence of human and non-human uses in the city.
Energy and Climate
The existing building poses significant challenges in terms of air circulation and natural light. Originally designed for specific purposes, such as animal testing, it was intentionally isolated and sealed off from its surroundings. As a result, a substantial portion of the building, particularly the lower technical floors, is occupied by extensive technical equipment, accounting for approximately 50% of the total structure. This configuration has led to insufficient airflow within the building. Furthermore, the presence of small triangular windows restricts the entry of both air and natural light.
To enhance the influx of air and natural light, the facade panels are rotated 90 degrees downwards, effectively opening up the facade. A new exterior facade is then installed, which can be manually opened. This, combined with the interior ventilation ducts located in the building's cores, facilitates window-duct cross ventilation. Each unit is equipped with its own ventilation duct, enabling a natural chimney effect during the winter season. In the summer, additional low-tech ventilators support the movement of air.
Furthermore, the rotated facade panels enable sunlight to penetrate the building's interior. To further enhance the availability of natural light within the deeper sections of the structure, oval cut-outs are incorporated into the ceiling slabs of the upper levels, resulting in a significant increase in daylight penetration.
Live Cycle and CO2 Emissions
Germany, in alignment with the Paris Agreement, is committed to reducing per capita CO2 emissions. 25% of this reduction target is allocated to the building sector. In the pursuit of lowering CO2 emissions, it is crucial to recognize the existing building stock as a reservoir of invested energy and evaluate its (future) value. But how can we calculate the value of the existing?
Life Cycle Assessment (LCA) is a tool that helps us quantify resources and their associated environmental impacts. LCA provides insights into past investments to determine their (contemporary and future) value. The Mäusebunker currently embodies 12,550 tons of CO2 equivalent, reflecting emissions produced over the past 50 years. This amounts to approximately 13.26 kg CO2 equivalent per square meter per year.
To put this into perspective:
+ The 12,550 tons are equivalent to the loss of approximately 460 affordable housing units, representing the CO2 emissions generated during the construction process.
+ The 12,550 tons are comparable to wasting 15% of Berlin Zehlendorf's CO2 budget for the year 2024, as outlined in the Paris Agreement.
+ The 12,550 tons are equivalent to cutting down 570,000 mature trees or the entire Berlin Tiergarten forest over a two-year period, representing the amount of CO2 absorbed by the forest.
Just as preserving existing forests is prioritized over reforestation, the preservation, adaptation, and renovation of the Mäusebunker should take precedence over its demolition and new construction. By minimizing interventions and prioritizing low-carbon materials for its renovation, new emissions can be reduced to 530 tons of CO2 equivalent, accounting for only 4.2% of the building's embodied emissions.
The LCA highlights the importance of avoiding the demolition of existing buildings to achieve carbon neutrality in the building sector as part of the "Gebäudestrategie Klimaneutralität 2024" (Building Strategy for Climate Neutrality 2024).
Structural Engineering
The Mäusebunker, a reinforced concrete structure, comprises three underground levels and six above-ground levels. The six levels can be divided into two types: the former laboratory floors with a room height of 3 meters, and the former technical floors with a height of 2.25 meters. The structural system consists of 15 cm thick reinforced concrete walls in the laboratory floors, and wall-like columns measuring 1.50 meters in length in the technical floors. The slabs in the laboratory floors are designed to support a maximum load of 5.00 kN/m2, while the technical floors can withstand a maximum load of 7.5 kN/m2.
This robust and repetitive structural system offers excellent flexibility, making it highly adaptable for the transformation of the existing structure with minimal impact. Lateral stability is primarily provided by the cores and their walls, allowing for the removal of longitudinal corridor walls without the need for additional measures.
The inclined self-supporting facade, tilted at an angle of 71.5 degrees, is constructed using full-height prefabricated reinforced concrete sandwich panels. The panels carry their own weight and transfer the load between them, while horizontal loads are transferred through steel brackets into the floor slabs.
The three-layer sandwich panels consist of a weather shell (7 cm), PU insulation (5 cm), and a load-bearing layer (16 cm). The mirroring of the elements activates the plate-bearing effect, while ensuring the weather shell functions as a water-carrying surface. Horizontal forces are transferred into the floor slabs, and new steel frames provide support for the cantilevered panels and facilitate load transfer.
Fire Safety
With a height of 20.49 meters, the Mäusebunker is classified as a low-rise building. It has a length of 117 meters, which is divided into five nearly equal sections. These sections provide both structural and fire separations through double walls, enhancing safety measures. The resulting 38 units are double-height maisonettes, ensuring that each storey has a minimum of two escape routes in the form of escape staircases. The two levels within each unit are interconnected through a circular opening, and an additional internal staircase provides further connectivity between the floors. The escape routes are directly and safely accessible from each floor and area, ensuring efficient evacuation in case of emergencies. To comply with regulations, the size of each unit's level does not exceed 400 square meters. In cases where the combined areas exceed 400 square meters, subdivision in the ceiling area is achieved through the use of LSG glazing (G30) as a "smoke section separation," maintaining safety standards.
Cohabitation
The cohabitation aspect of the Mäusebunker is conceived as a two-fold process. Initially, the establishment of a fertile foundation for cohabitation is paramount. Areas that are unsuitable for human habitation undergo the process of descaling or opening up to accommodate non-human entities. For instance, the previously sealed parking surfaces are punctuated, allowing nature to gradually reclaim these spaces. Former parking spots located in front of the building, which contain underlying technical rooms, are opened by creating apertures and filled with soil for the planting of trees, thereby creating small forested areas. The conventional divisions between human spaces and the surrounding landscape are intentionally blurred, as greenery adorns balconies, terraces, and rooftops.
In the subsequent phase, diverse organizations and initiatives, such as the Organism Democracy and Zoönomic Institute, are engaged to facilitate a participatory process aimed at granting agency to non-human entities and establishing genuine cohabitation. Moreover, we extend an invitation to artists and specialists in the field to join this collaborative experiment and contribute their expertise to the endeavor.5

Facade Detail

Standard Floor Plan (Street Level)

Standard Floor Plan (Level 1)

Cross Section