This project shows the conceptual studies that were carried out on the way to the final design 0169.1 Hammerschmidt, the first to transfer the concept of the external circulation, which was pivotal for both 0019 Kölner Brett and 0113 Brunnenstrasse 9 to a larger scale. Initially, the building, located in a commercial area on the outskirts of Munich but with a quick access to the city center, was conceived as a boardinghouse: a building with furnished apartments to host people temporarily during weeks, months, or years. The first concept foresaw one linear volume with an externalized walkway system that wraps around the entire building and liberates the inside from any circulation, allowing for slim and deep units with around 43 square meters, aligned next to each other. Every unit consists of a desk, bed, walk-in closet, bathroom, kitchenette, and floor-to-ceiling glass doors that give access to a private exterior space on the back of the building with view to the Alps. On the other side, the walkways are significantly deeper, as they function as pergolas to access the apartments from the elevators or the stairs located at the head of the building. Large amorphous perforations in the slabs give space for plants to grow and to transform the external circulation into a vertical garden, that leads up to a communal roof terrace.
In a second conceptual step, the building’s program was extended to include work and the rentable units were reduced in size. To implement these new requirements into the design, the volume was divided into two linear building blocks, again including circumferential balconies and pergolas. In contrast to the previous concept, the pergolas were connected here via a joint stairway system with free stairs allocated all along the entire lengths of the building, which would lead to a more active use of the pergolas and thus to a communal atmosphere of the entire building, The common roof terrace on the top level was kept. The circumferential balconies extend the minimized units with 24 square meters, which contain only a bathroom and a bed. Some units are “left out” so that the outside spaces can flow into the building and expand the common areas of the building. The ground floor of one block is entirely allocated for common uses such as a fitness studio and a communal laundry space. The other building block offers maisonette units that would allow for the combination of living and working.
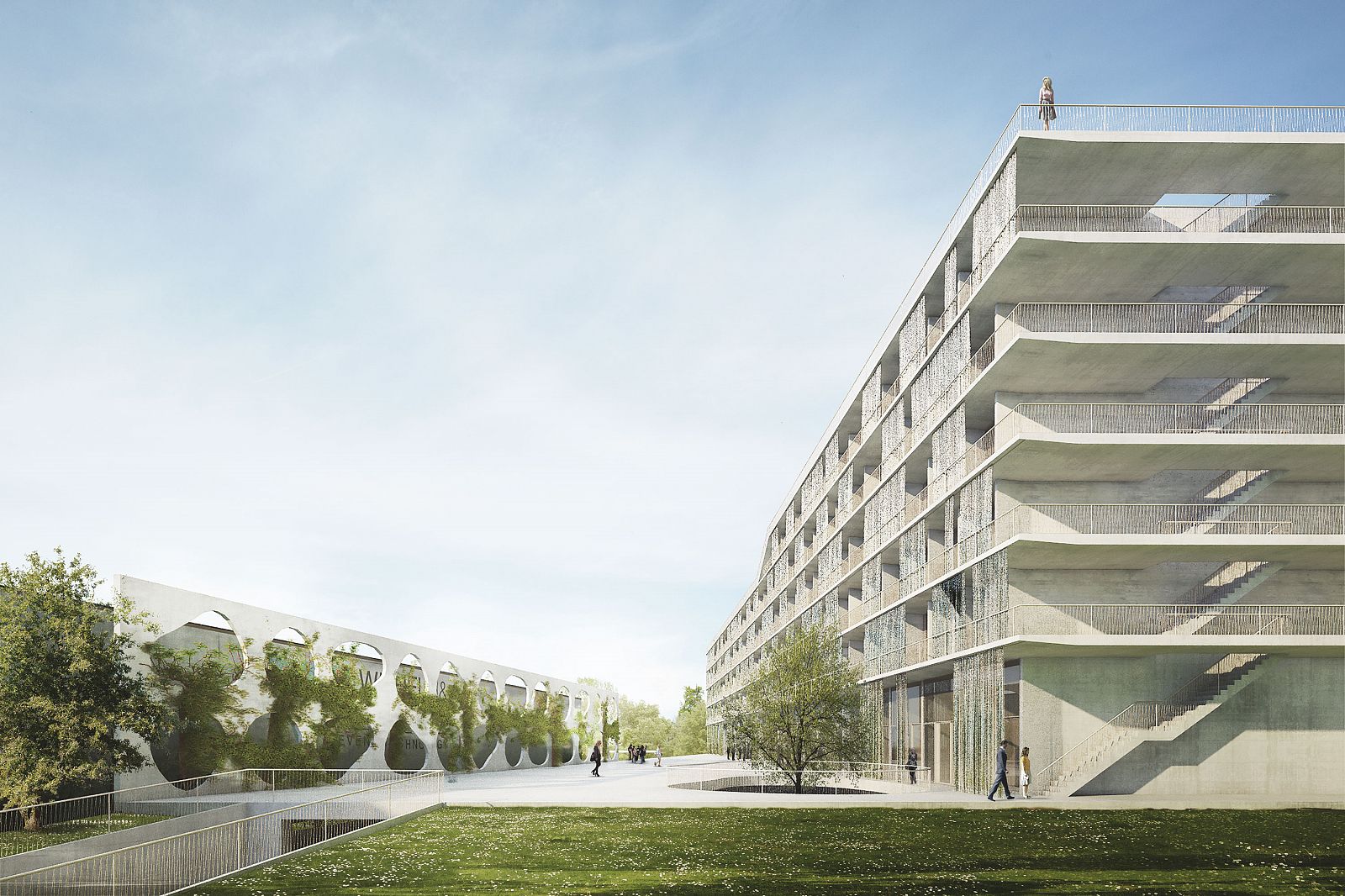
© PONNIE Images
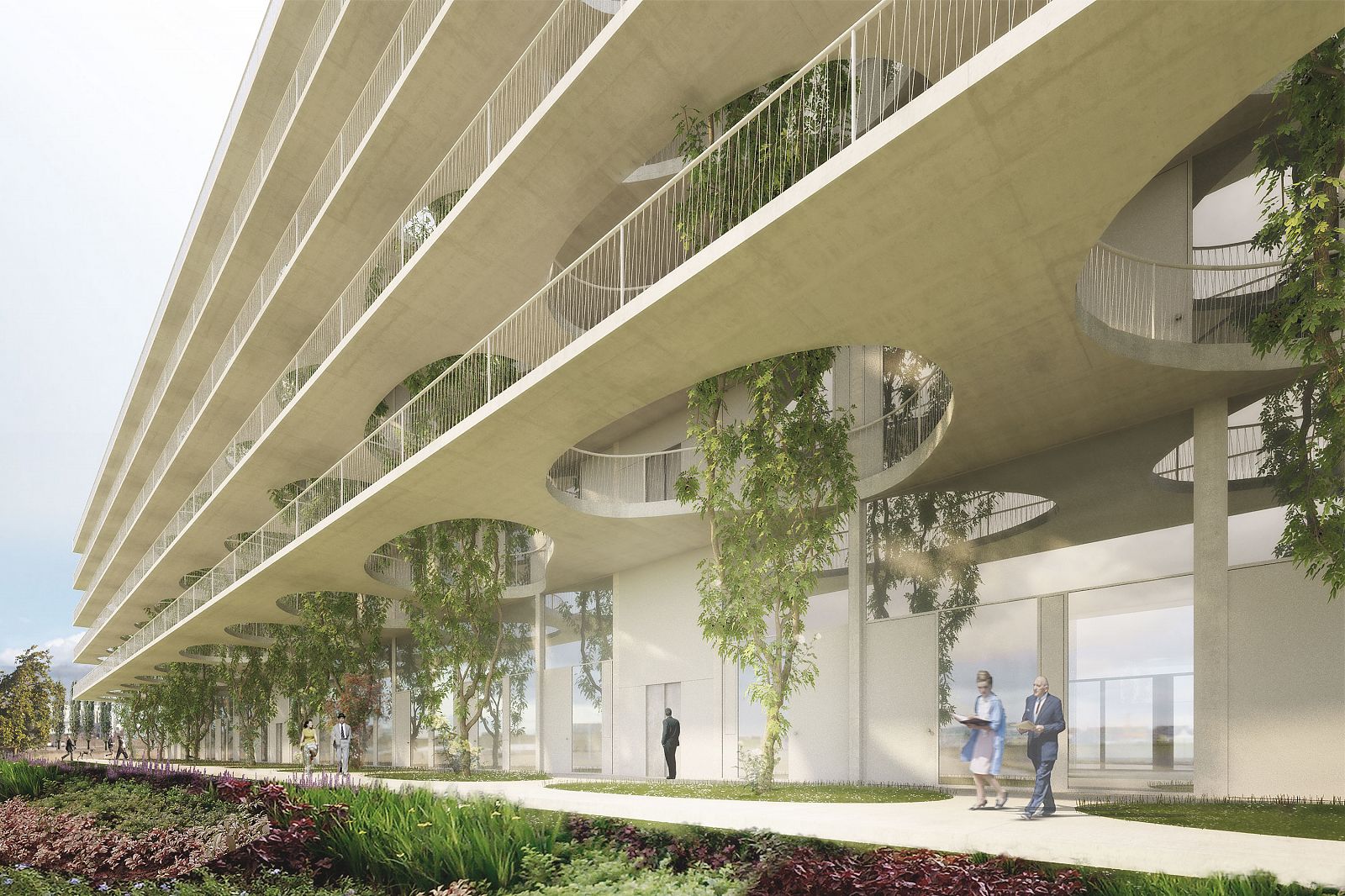
© PONNIE Images
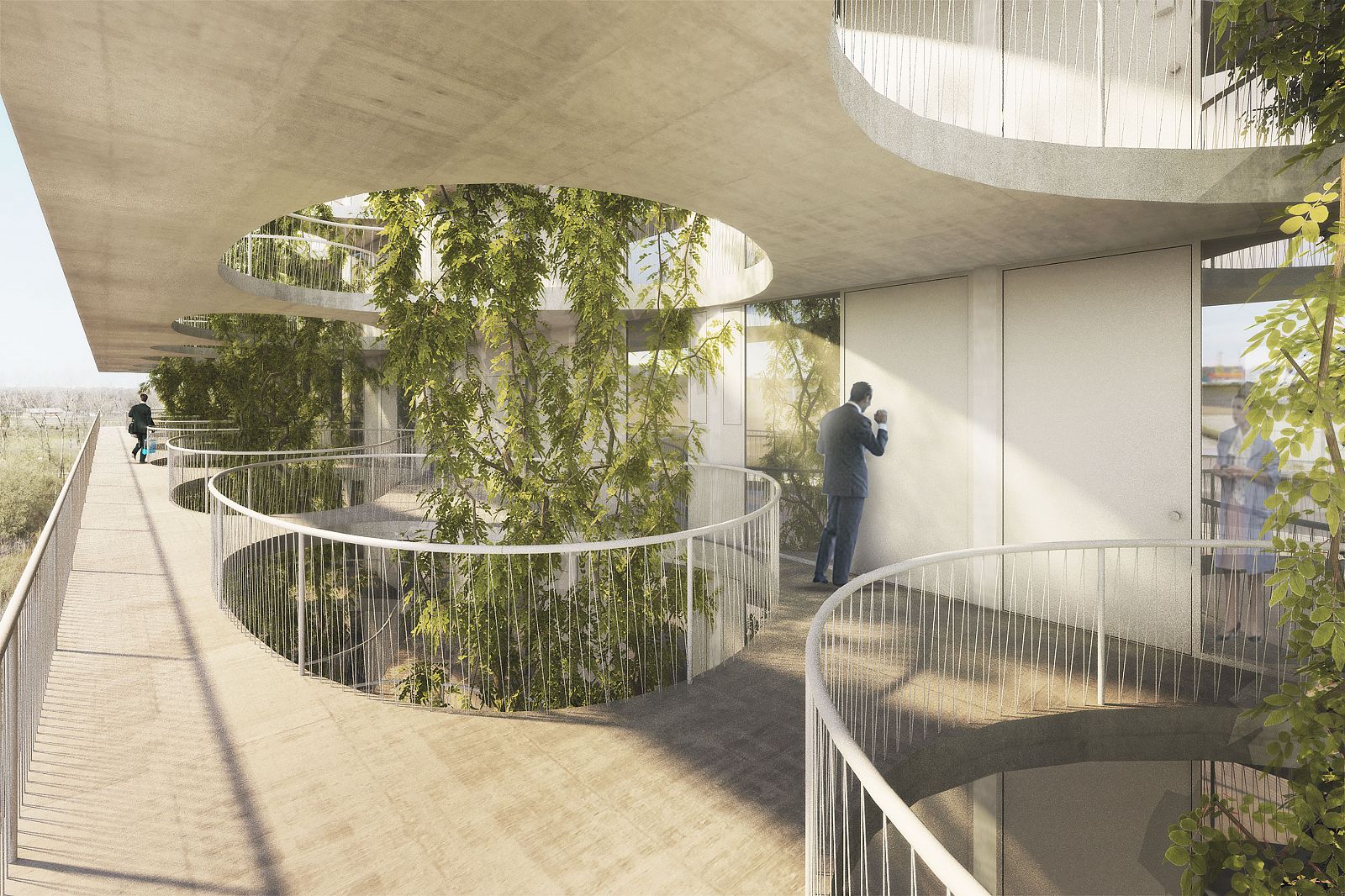
© PONNIE Images
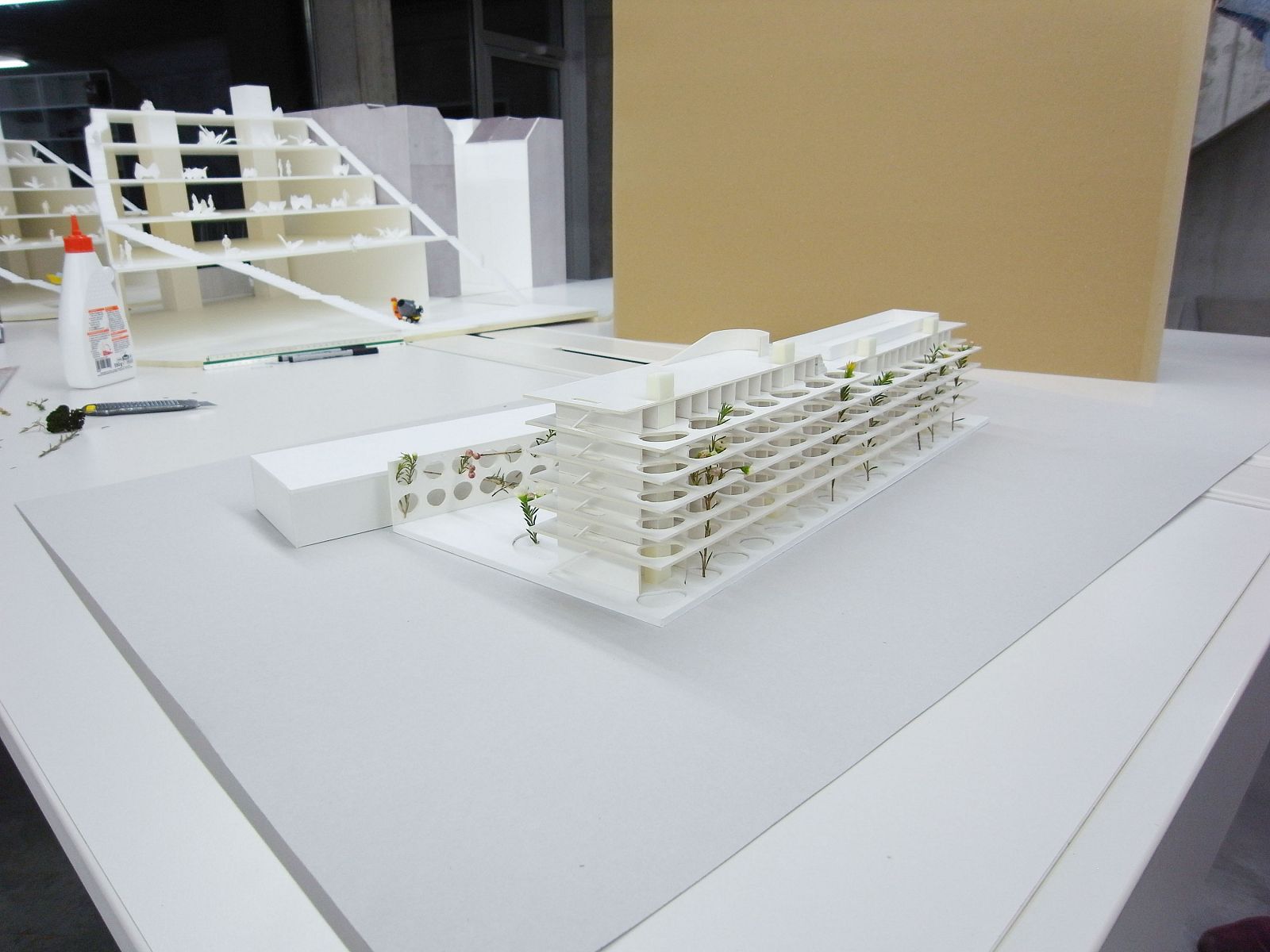
© Brandlhuber+ Emde, Burlon

© PONNIE Images
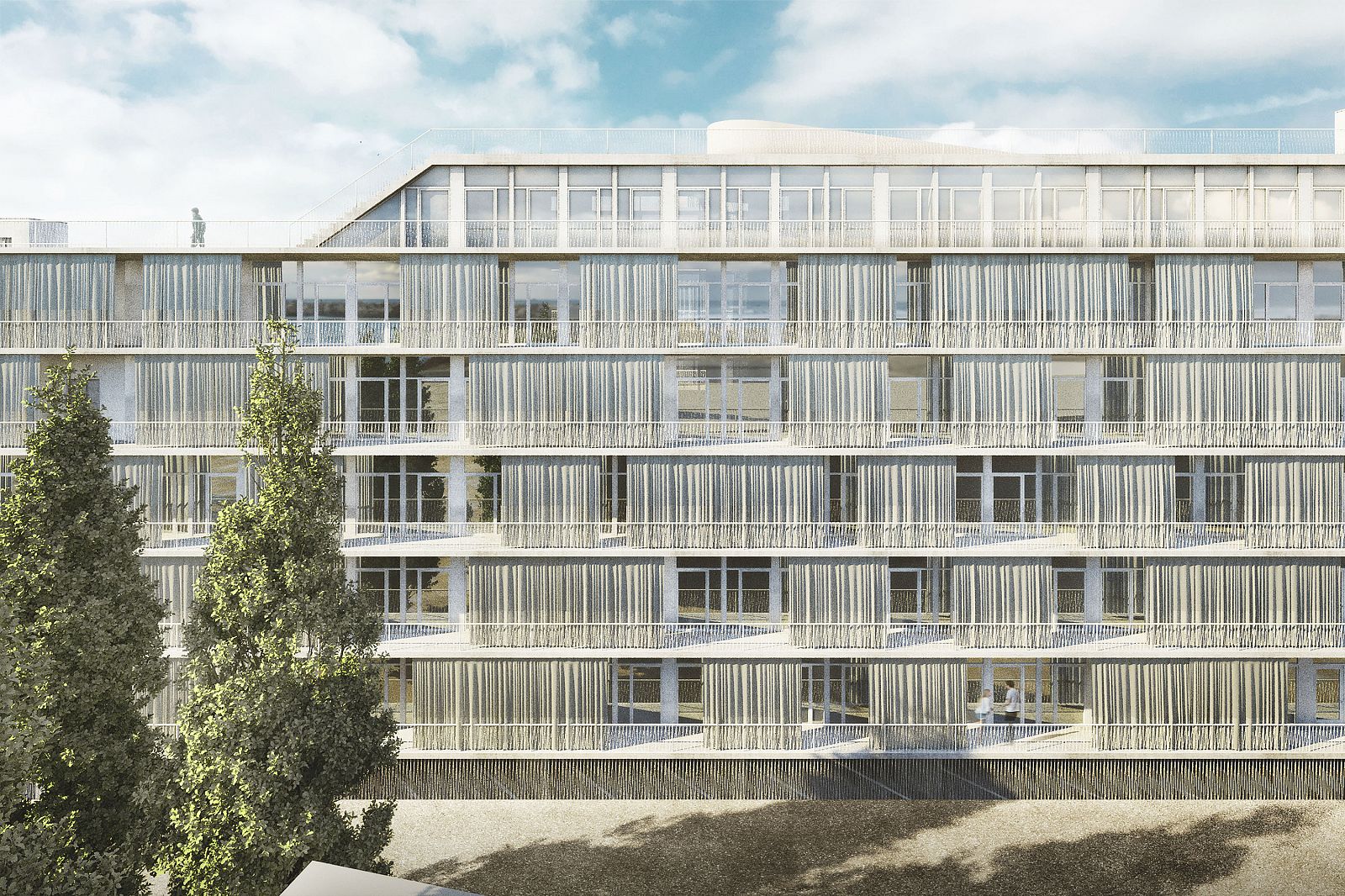
© PONNIE Images
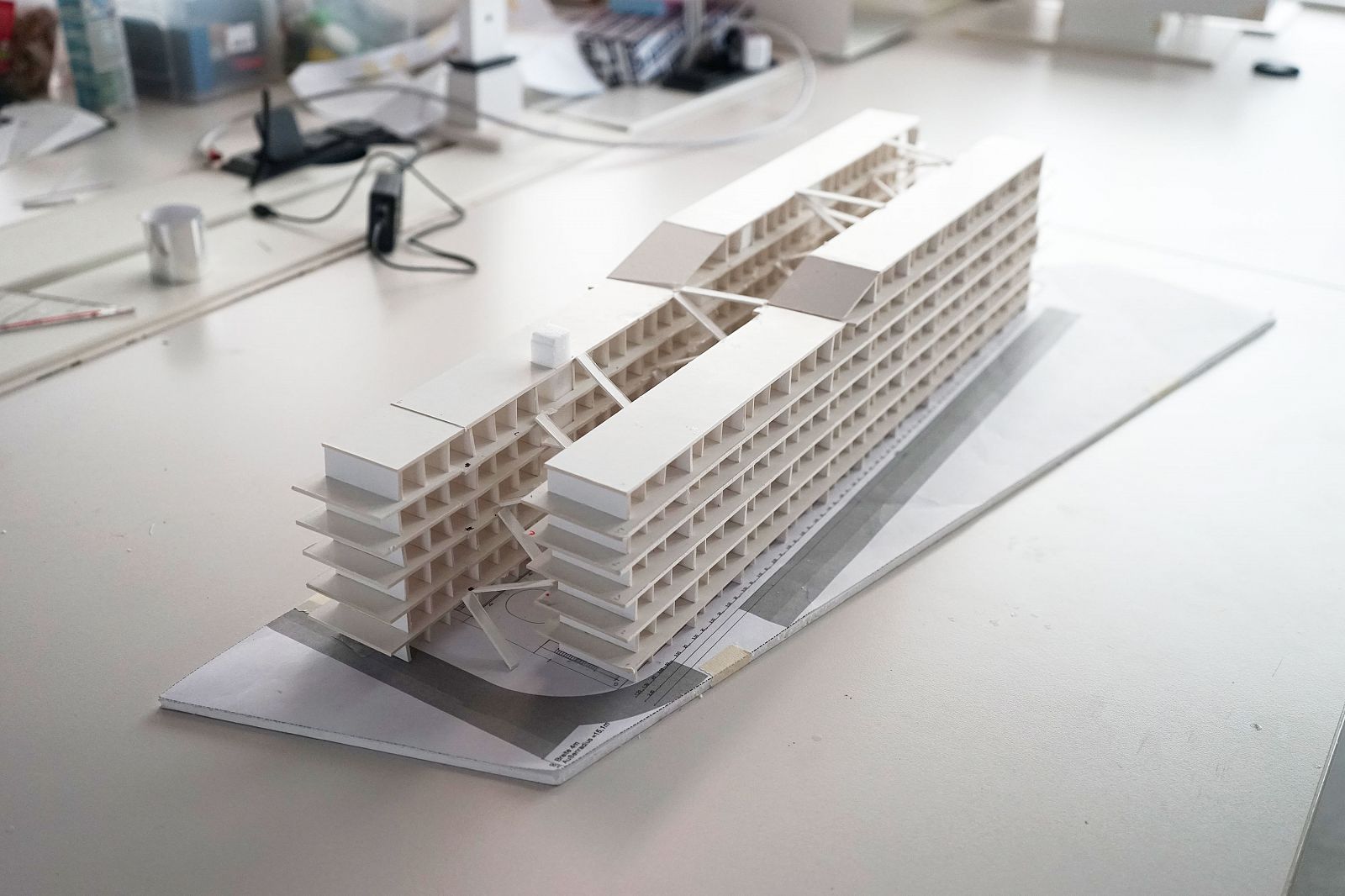
© Brandlhuber+ Emde, Burlon